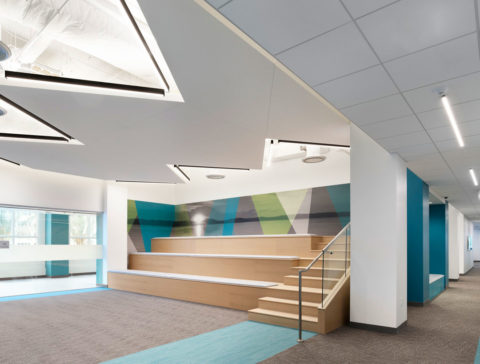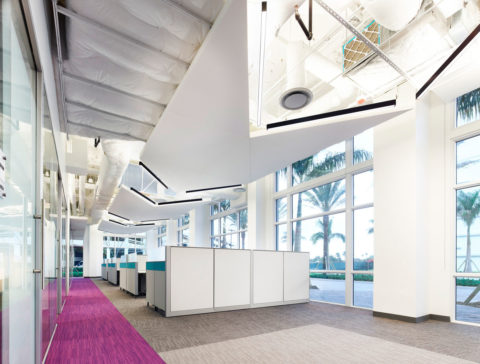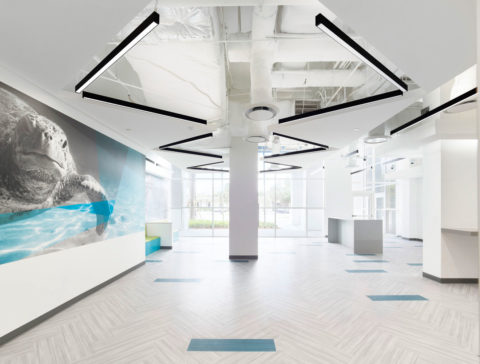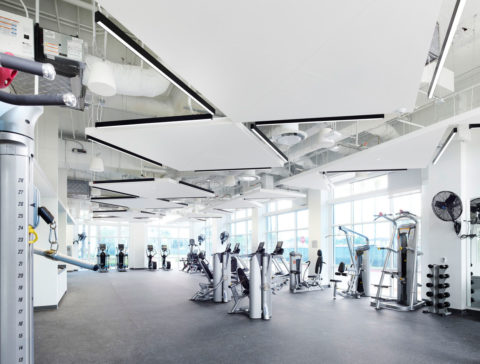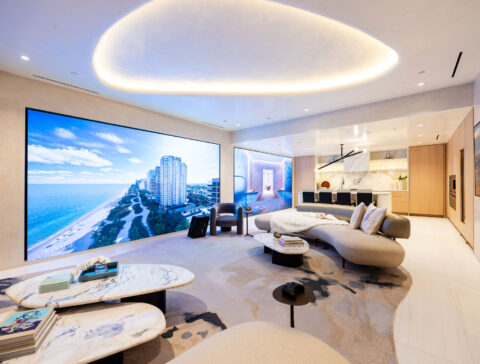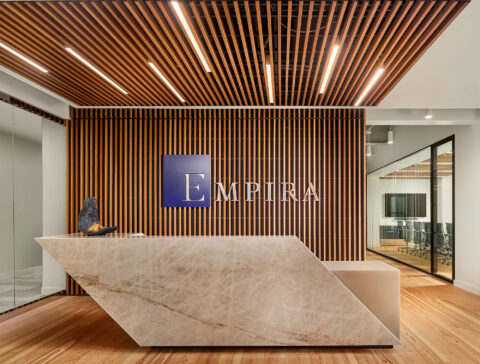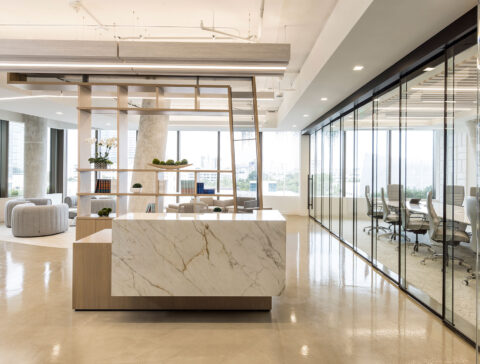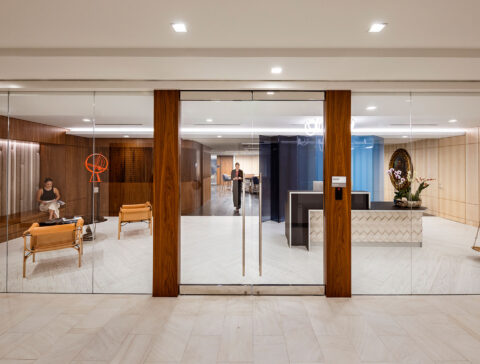Aetna
Plantation, FL
A new and innovative design for Aetna that includes a fitness center, open ceilings and gathering spaces for collaboration. Over 70,000 square feet of space at the newly reimagined multi-use Plantation Walk project.
DESIGN CREDIT
Shive Hattery, Chicago
